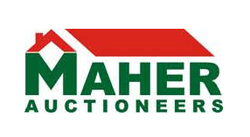Semi Detached House |4 Beds | 3 Baths
About
|
Maher Auctioneers are delighted to offer to the market this spectacular 2 storey, 4 bedroom Semi Detached property 124 Sqm which has been finished to a very high standard. This property would make an ideal family home offering all the modern conveniences and comforts you would expect at this level. The interior of the property is immaculate and finished to a superb standard, offering bright spacious accommodation throughout.
|
|
More
|
Viewing strictly by Maher Auctioneers - contact the office today on 062-61221 to arrange.
|
Accommodation
|


