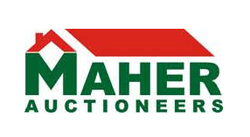Detached House | 4 Beds | 2 Baths | C. 18 acres
About
|
Substantial 4 bed residence of circa 216 s.qm / 2322 sq.ft with the benefit of 18 acres of excellent quality free draining surrounding land for sale in this most scenic of locations.
The property has the benefit of a detached garage and a stable block of 7 stables with the benefit of a steel portal frame building in situ to construct more stables or barn, if so desired. The property is nicely located circa 8 minutes drive from the motorway M8 and its only circa 10 miles from Thurles and circa 14 km from Fethard. The property represents excellent value for money and needs to be seen to be truly appreciated. |
|
More
|
4 bedroom spacious country house
- On circa 18 acres of Top quality lands - Detached garage with 7 Stables and a sand arena - Represents excellent value for money The property has zoned oil fired central heating Throughout, it's own private well, 7 stables with the benefit of a 4 span steel portal frame in situ to construct further stables if so desired. There is also a large sand arena on the property. Please note this is a joint sale with REA Stokes and Quirke, Clonmel. |
- Hallway
3.13m x 4.7m Spacious with Porcelain tiles and feature staircase. - Sittingroom 3.6m x 4.62m Solid fuel stove, timber floor and facing front gardens. - Family room 4.4m x 5.2m Solid timber floor, timber surround fireplace with cast iron insert with ornate tiled surround, double door leading to kitchen and dining-room. - Kitchen / Diningroom 4.25m x 9.0m Bespoke shaker style burnish pine fitted kitchen with built in units at eye and floor level, Tiled splash back,granite worktops with centre island, double electric oven with gas hob, plumbed for dishwasher, tiled floor with recessed lights. - Sunroom / Conservatory 3.5m x 3.45m Doorleading to back patio area. - Utility room 3.46m x 3.6m Built-in units at eye and floor level, plumbed for washing machine , tiled floor, door to back yard and large walkin hotpress. There is also a Full bathroom / wet room of the Utility room 2m x 1.6m wall to Ceiling tiled with WC WHB Shower. - First Floor - Landing Spacious landing with laminate flooring, staircase leading to floored and divided attic space. - Bedroom 1 / Master bedroom 4.9m x 4.1m Large built-in wardrobe with glass front, door to well appointed ensuite (1.67m x 1.68m) - wc, whb, shower, wall to ceiling tiled and heated towel rail. Overlooking front garden. - Bedroom 2 3.5m x 4.97m Walk-in wardrobe, facing rear garden and lands. - Bedroom 3 3.2m x 5.14m Built-in wardrobe. - Bathroom 3.23m x 2.2m Wall to ceiling tiled, wc, whb, bath, separate corner shower and heated towel rail. - Bedroom 4 3.84m x 3.4m Facing front garden. All the bedrooms have the benefit of Laminate flooring throughout - Garage 5.56m x 5.56m Detached lofted garage which houses the boiler and the water pump. - Externally 18 acres of top quality free drain lands in two large fields.contained in Folio TY 46357F |


