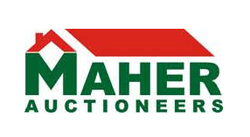Detached House |8 Beds | 7 Baths
About
|
Maher Auctioneers are delighted to welcome this wonderful opportunity not to be missed. Hill House is a graciously proportioned family home which is beautifully presented with a mature fantastically maintained garden and useful outbuilding. The house has been refurbished to the highest standard over the last eight years by the present owners.
The property is approached through a walled and wrought iron railing entrance along a short drive to the front of the property. The reception rooms and bedrooms are bright with splendid views of the gardens and surrounding area including the scenic Rock of Cashel. The house has a south facing orientation and gives a true ambiance of peace. The outbuildings in the yard incorporate the original stone coach house as well as other store rooms and a garage. |
|
More
|
OUTSIDE:
Enclosed private gardens on two levels which have been finished to a superb standard with lots of cut stone wall features, heather bed and a mature beech hedge. There is also a raised patio area to the rear of the garden with steps leading to the house. THE YARDS: There is an enclosed courtyard to the side of the house. The yard includes two stables, a garage, two Old Coach Houses and a feed room (in need of renovation). There is a boiler house attached to the main house also located in the courtyard. SERVICES OFCH, mains water. Electricity supply, phone points, broadband, three phase power, new fully wired fire alarm HISTORY: Georgian home constructed in 1710. During 1830’s and 1840’s Hill House was home to Rev.Dean James McDonnell who fought a campaign against landlordism and injustice during the Irish Famine. This priest entertained Daniel O’Connell, The Liberator, who held one of his Monster Rallies in Cashel in 1846 with the objective of repealing the Act of Union. Between 1848 – 1883 Hill House was home to Honourable Martin Joseph French, who helped suppress the Young Irelander Rebellion of 1848 and the Fenian Rising in 1867. Hill House has evidence of some windows being boarded up. This dates back to the Window Tax in the mid 1700’s when owners tried to reduce the number of windows and so reduce the tax! |
Entrance Porch
10.5 x 7.5ft Mosaic tiled floor, double doors with overhead fanlight stained glass Hall 18.5 x 11ft Solid oak floor, high ceiling with cornice and with feature arch to inner hall Inner Hall 17 x 5ft Solid oak floor, recessed wood framed sash window Dining Room 15 x18ft Carpeted floor, 11ft ceiling with cornice, mahogony fireplace Drawing Room 16 x22.5ft Carpeted floor, 11ft ceiling with cornice, white marble fireplace, baywindow with window seat Study Room 17 x 5ft L- shaped room with 2 recessed windows Back Hall 9 x 13.7ft Solid timber floor with original staircase Guest WC 6 x 8ft Tiled floor with wood panelled walls Office 9 x3.6ft Carpeted floor with wood panelled walls, phone and internet point Kitchen 15.5 x18ft Aga,granite worktops, electric cooker and gas hob Laundry 12 x 8ft Tiled floor , plumbed for washer/dryer Living Room 15 x15ft Wood burning stove, French doors leading to courtyard Bedroom 1 15.5 x15ft Double room with phone and internet point UPSTAIRS Master Bedroom 23 x15.5ft Double room with phone and internet point and ensuite Bedroom 3 14.7 x16ft Double room with phone and internet point and ensuite Bedroom 4 15 x17.6ft Double room with phone and internet point and ensuite Bedroom 5 12 x10.8ft Double room with phone and internet point and ensuite Bedroom 6 14 x17.5ft Double room with phone and internet point and ensuite Bedroom 7 14.6 x 11.8ft Double room with built in wardrobes Bedroom 8 16 x 15ft Double room with built in wardrobes Main Bathroom 11.5 x 8 ft Carpeted with jacuzzi bath |


