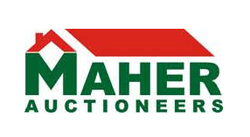Detached House |7 Beds | 6 Baths
About
|
Maher Auctioneers are delighted to bring to the market a long established B & B in the heart of Fethard. This attractive 2 storey 7 bedroom house is in excellent condition and accommodates 7 commercial bedrooms, a mix of singles, twins and triples, large breakfast room, Sitting room and kitchen. The location is ideal, close to pubs, restaurants and all the historic sites of Irelands best preserved medieval town walls. Location Longtitdue - 52.466458 Latitude - -7.696164
|
|
More
|
Measurements
|


